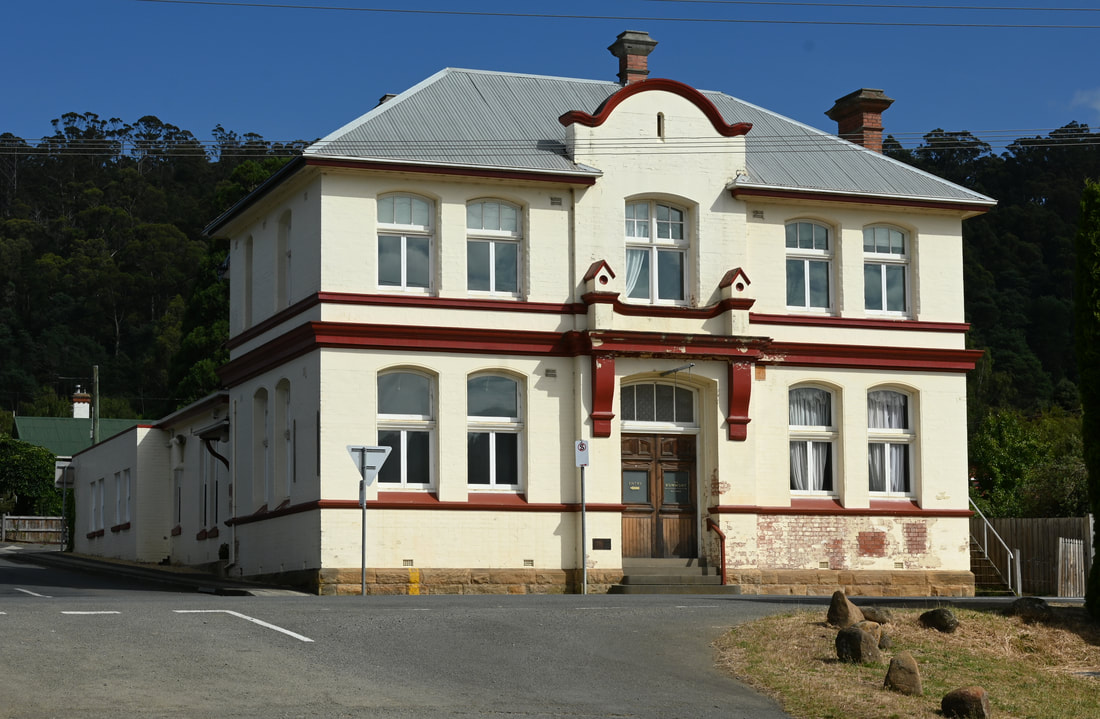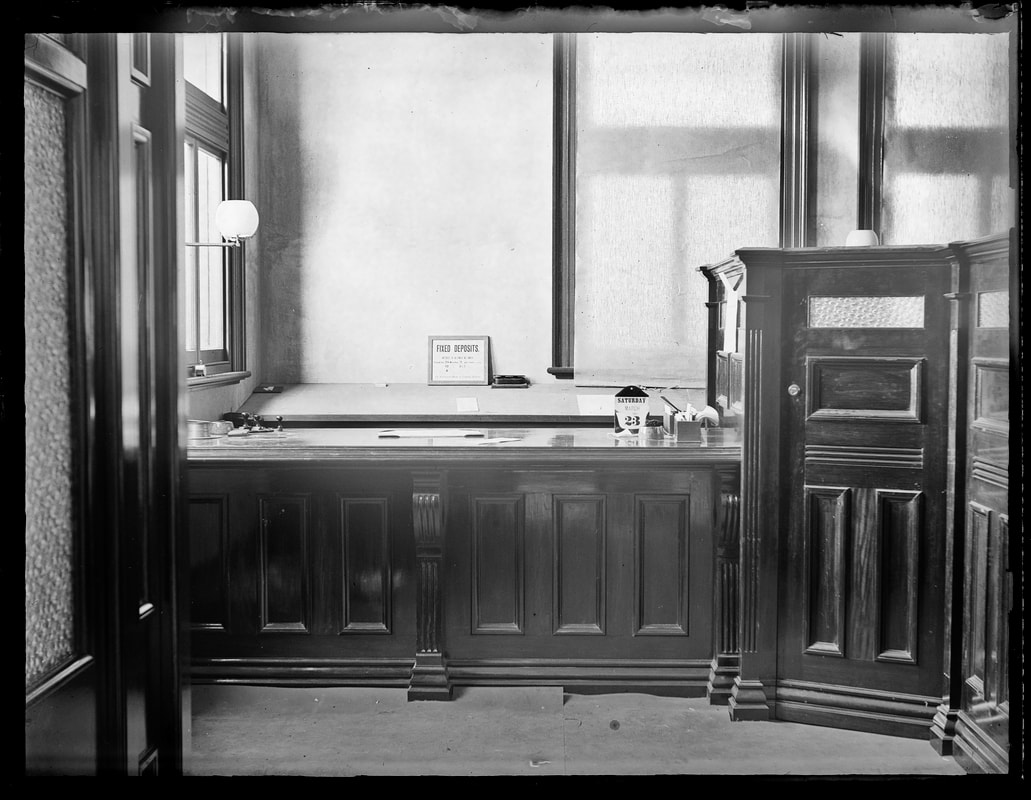The Bowmont
3344 Huon Highway , Franklin
Main text source: "The Bowmont: a story three eras" by Jane Johnson, 2010
3344 Huon Highway , Franklin
Main text source: "The Bowmont: a story three eras" by Jane Johnson, 2010

Photo: © FHG Librarian 2024
This substantial two-storey building is a feature of the Franklin landscape.
During its life the building has had three significant and different public uses and has played an important role in the lives of several generations of Huon people.
During its life the building has had three significant and different public uses and has played an important role in the lives of several generations of Huon people.
1. 1906 - 1942 : The Financial Era.
As economic fortunes improved, a sound, secure building was needed for banking transactions, to store money, promote savings, attract settlement and provide loans for the establishment of new businesses and housing.
The construction of this imposing building as the Franklin branch of the Commercial Bank of Tasmania (1906-1921), the first bank in the Huon Valley, made a statement about the economic fortunes and aspirations of the area. Original builder's books, found in 2008, reveal that the builder, J. Dunn of Hobart, constructed the building for 1,914 pounds. The Art Nouveau design and construction was typical of the builder's work, which can be found throughout parts of Hobart. The first Bank Manager was A. H. Davis, who initially resided upstairs with his family. When the bank opened for business, it has five full-time bank staff.
In 1921, the Commercial Bank of Tasmania was absorbed by the English, Scottish and Australian Bank (ES&A). Competition from other banks, the growth of Huonville and the difficulty of retaining staff during World War II finally led to the closure of the bank in 1942 and the end of the building's financial era.
As economic fortunes improved, a sound, secure building was needed for banking transactions, to store money, promote savings, attract settlement and provide loans for the establishment of new businesses and housing.
The construction of this imposing building as the Franklin branch of the Commercial Bank of Tasmania (1906-1921), the first bank in the Huon Valley, made a statement about the economic fortunes and aspirations of the area. Original builder's books, found in 2008, reveal that the builder, J. Dunn of Hobart, constructed the building for 1,914 pounds. The Art Nouveau design and construction was typical of the builder's work, which can be found throughout parts of Hobart. The first Bank Manager was A. H. Davis, who initially resided upstairs with his family. When the bank opened for business, it has five full-time bank staff.
In 1921, the Commercial Bank of Tasmania was absorbed by the English, Scottish and Australian Bank (ES&A). Competition from other banks, the growth of Huonville and the difficulty of retaining staff during World War II finally led to the closure of the bank in 1942 and the end of the building's financial era.
Inside Commercial Bank of Tasmania.
Libraries Tasmania quote 1909 as a year of the picture taken, however the calendar date on the bench Saturday 23 March suggest it was either 1907, 1912, or 1918 .
Archives reference: NS5203-1-338.
Libraries Tasmania quote 1909 as a year of the picture taken, however the calendar date on the bench Saturday 23 March suggest it was either 1907, 1912, or 1918 .
Archives reference: NS5203-1-338.
2. 1945-65: The Medical Era.
The purchase of the building for the use as a hospital by Geeveston General Practitioner Dr Oswald Theodore Kyle, gave it a new function that was vital to the welfare of families within the area. Dr Kyle named the building 'The Bowmont' after a family property in Victoria. Initially a private hospital (1945-47) catering for elderly locals, the building expanded to become a public hospital with post-war rehabilitation, immunisation, general health, emergency and maternity services.
Dr Kyle created the rear extension to house his surgery, a waiting room, and X-ray and instrument rooms.
A large maternity wing provided a safe, accessible place for women in the area to give birth (deliveries numbered between 3,000 and 4,000 in 20 years). The presence of a hospital in Franklin encouraged families to settle, work, invest in the future and stay in the Valley.
The purchase of the building for the use as a hospital by Geeveston General Practitioner Dr Oswald Theodore Kyle, gave it a new function that was vital to the welfare of families within the area. Dr Kyle named the building 'The Bowmont' after a family property in Victoria. Initially a private hospital (1945-47) catering for elderly locals, the building expanded to become a public hospital with post-war rehabilitation, immunisation, general health, emergency and maternity services.
Dr Kyle created the rear extension to house his surgery, a waiting room, and X-ray and instrument rooms.
A large maternity wing provided a safe, accessible place for women in the area to give birth (deliveries numbered between 3,000 and 4,000 in 20 years). The presence of a hospital in Franklin encouraged families to settle, work, invest in the future and stay in the Valley.
At a 'Bowmont Baby' get-together in 2009, many people born at the Bowmont returned with their families to revisit the place and time. The stories from this gathering from patients and staff, particularly the longest serving Matron, Gwenda Canning (who lived upstairs between 1956 and 1965) form the background for a booklet 'The Bowmont, A story of three eras'.
By the 1960s, a purpose build, single level building with up-to-date facilities was needed. The Bowmont Hospital closed in 1965 when the Huon District Hospital (now Huon Eldercare) opened 400 meters north on Huon Highway.
By the 1960s, a purpose build, single level building with up-to-date facilities was needed. The Bowmont Hospital closed in 1965 when the Huon District Hospital (now Huon Eldercare) opened 400 meters north on Huon Highway.
3. 1975-1985: The Community Centre Era.
A 10 year period of neglect following the hospital closure led to proposals to demolish the building. The local community rallied together and with grant funds and volunteer labour managed to save and refurbish the building, making it available for community use as a 'social meeting place'.
The building was re-wired, re-plumbed, re-roofed, plastered and freshly painted.
A 10 year period of neglect following the hospital closure led to proposals to demolish the building. The local community rallied together and with grant funds and volunteer labour managed to save and refurbish the building, making it available for community use as a 'social meeting place'.
The building was re-wired, re-plumbed, re-roofed, plastered and freshly painted.
The Bowmont Community Centre became the home of activities such as movies, hobbies, educational programs, markets and music tuition. Further grants were secured to conduct speech therapy and eventually courses and services for the unemployed.
The photography club operated from here and it was also a museum as well as a coffee lounge. By 1985, The Bowmont served as the Huon Community Youth Support Scheme, then in 1999 became the Huon skills and job training network 'STEPS'.
This era as a community facility resuscitated the building and gave a new life.
The photography club operated from here and it was also a museum as well as a coffee lounge. By 1985, The Bowmont served as the Huon Community Youth Support Scheme, then in 1999 became the Huon skills and job training network 'STEPS'.
This era as a community facility resuscitated the building and gave a new life.
Bowmont was listed in the Tasmanian Heritage Register in 1998 and noted to be... 'of historical significance because of its ability to demonstrate the principle characteristics of a double storey Federation free-style building'.
The Bowmont was celebrating its centenary in 2006 and become an antique shop known as "Village Antiques". Highly successful, the shop has been an invaluable asset to the quaint township of Franklin, visited by many locals and tourists alike.
Currently the building is a residence, a space for workshops etc and a tourist accommodation (https://www.thebowmont.com.au/)
The Bowmont was celebrating its centenary in 2006 and become an antique shop known as "Village Antiques". Highly successful, the shop has been an invaluable asset to the quaint township of Franklin, visited by many locals and tourists alike.
Currently the building is a residence, a space for workshops etc and a tourist accommodation (https://www.thebowmont.com.au/)
Text Sources:
1. Johnson, Jane, "The Bowmont: a story three eras", published by the author, Franklin, December 2010).
2. https://www.realestate.com.au/sold/property-house-tas-franklin-129852298
1. Johnson, Jane, "The Bowmont: a story three eras", published by the author, Franklin, December 2010).
2. https://www.realestate.com.au/sold/property-house-tas-franklin-129852298
